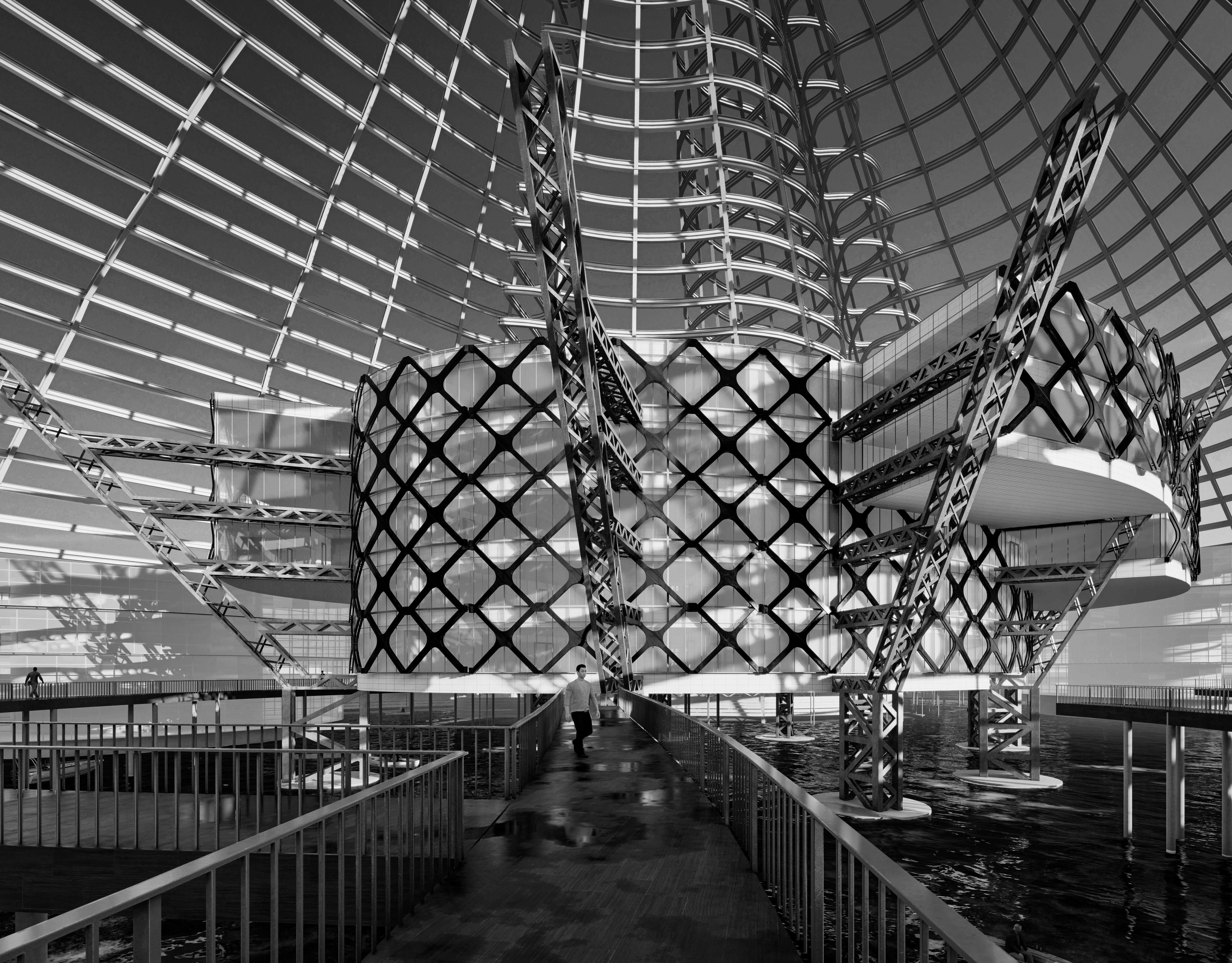
SUSPENDED VOIDS
The BIGGIE BIGGIE BIGGIE painting by Mark Bradford acted as the basis of the structural skeleton for the campus and student union+library design. The approach was to extract the void spaces that existed within the mapping of a city, in our case, the city of Los Angeles. This led to the concept of suspended voids where the two main components the grid-shell (the veil) and the campus building (voids) exist in co-existence. The veil acts as the protective covering that drapes over the campus and creates on atmosphere with a sense of protection and well-being. While the campus building act as the voids that support student growth and elevating the status of African-American students by raising the spaces that support learning and creating a sense of float or suspension above the true ground level. Both these elements together create an environment of collaboration and mutual respect for one another while embracing the site that exists in proximity.
2021
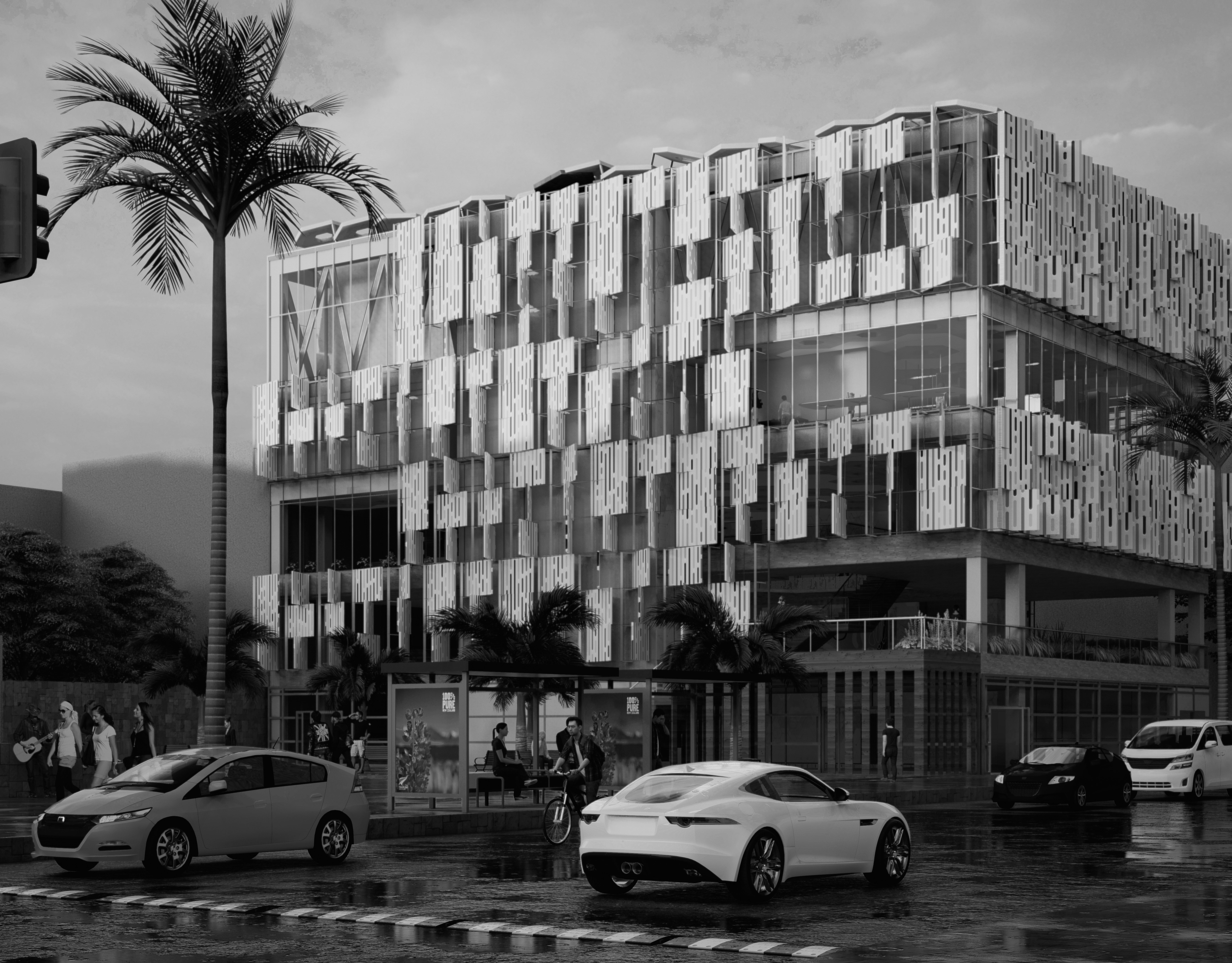
m-CHA
PROJECT STATEMENT
The Center for Heritage Arts located in Mission district takes the middle-ground between a museum, a cultural center, and educational institution that unites the people of the mission district and helps in the revival of their rich cultural heritage. The institution seeks to incorporate spaces for the arts and the performance arts that activates the essence of the Mission and informs people about the lifestyle and cultural heritage of the mission district. The Center for Heritage Arts also acts as a canvas for the local artists of the community to create and represent their artwork in dedicated gallery spaces, while at the same time educate the young generation with some of the major art forms prevalent in the Mission District of San Francisco.
DESIGN PHILOSOPHY
The design intervention focuses on the revival of the essence of the ‘Mission’ through a conservative form that blends in with the surrounding site context while maintaining transparency between the interior and the exterior, activating the site and giving people the seamless experience of transitioning from the wide open spaces of the Bart Plaza to experiencing art in diverse interactive forms.
2020
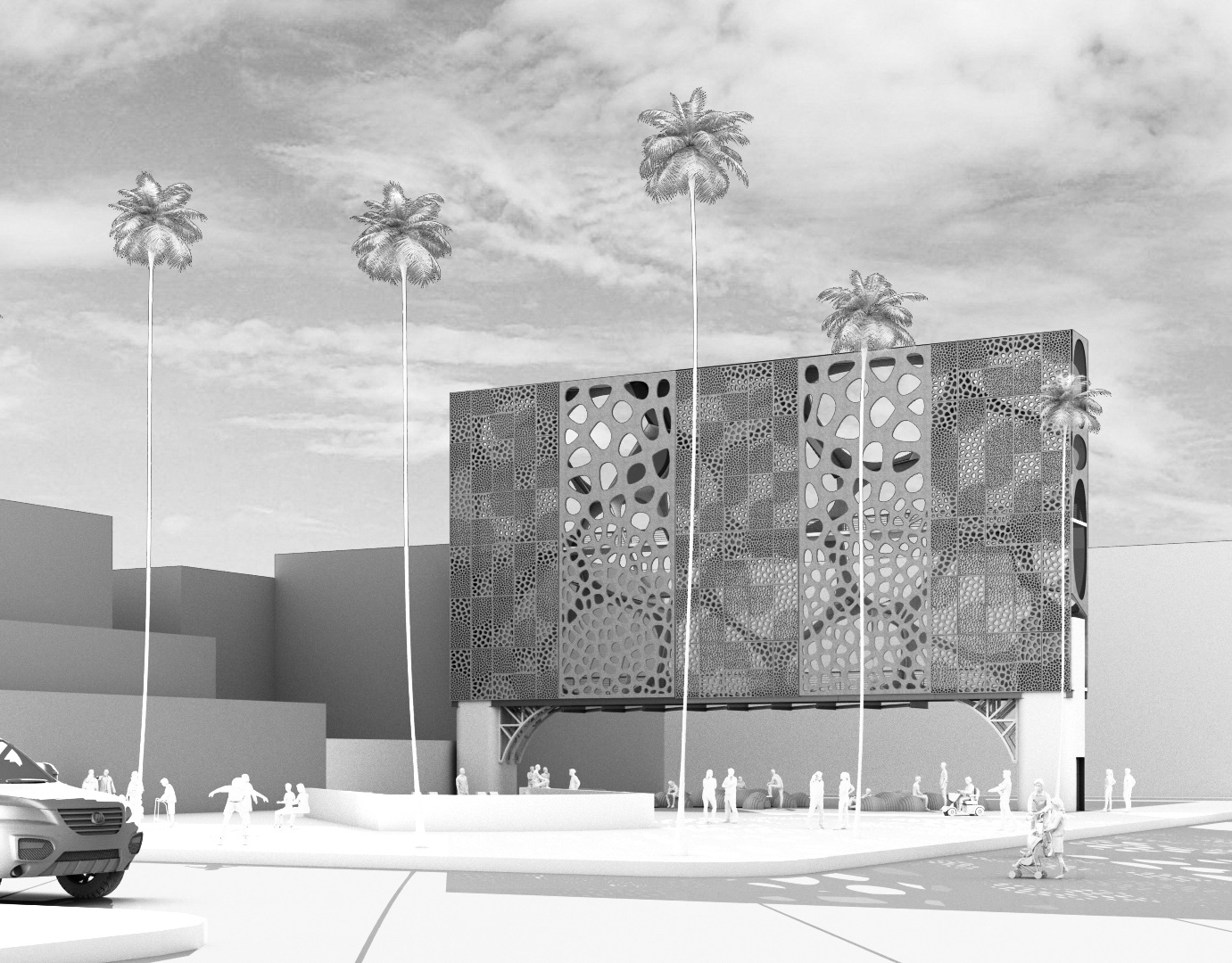
F . O . M
A billboard is often seen as a piece of architecture that is used to portray information. The 'Face of the Mission' takes the idea of a billboard one step further by creating a space that allows people to identify with the local culture as prevalent in the Mission District in San Francisco. The billboard highlights the organic nature of the ceramic crafts along with the stained glass murals as seen in the mission district. It also provides a space for the local community to organize gatherings as well as an observation deck.
2020
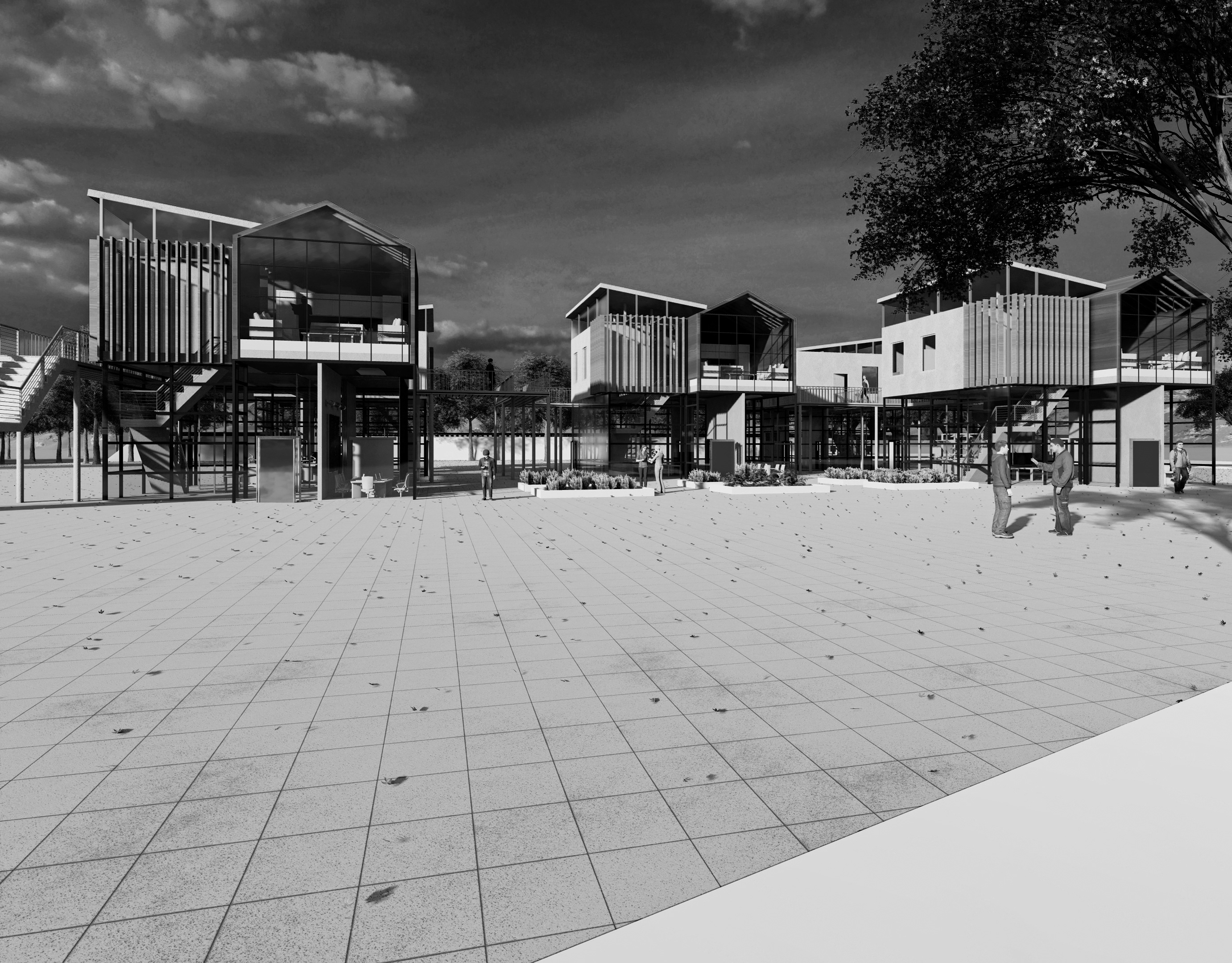
GENESIS
A mixed-use student community housing located in San Luis Obispo, CA. This housing complex is targeted towards agriculture students and provides a unique experience for students in terms of learning beyond the classroom. The community includes areas for farming practices throughout the complex. However, this practice of farming also carries on in the housing units where the lower level provides a variety of community spaces including sample testing labs and
meeting rooms. The private living spaces located on the upper level provide students with necessary facilities and an enjoyable living experience.
The location of the project which includes agricultural lands around it influenced my design process making the housing units follow a traditional gable-style roof with materials that add a touch of modernism to the housing units. The close connection to farmlands and Cal Poly's crop production unit enables students to be in close connection with professionals in the field of agriculture and fosters a healthy working environment. The housing units, in order to encourage communication between students, have been connected with an elevated walkway which also allows for recreation while building a healthy community.
2020
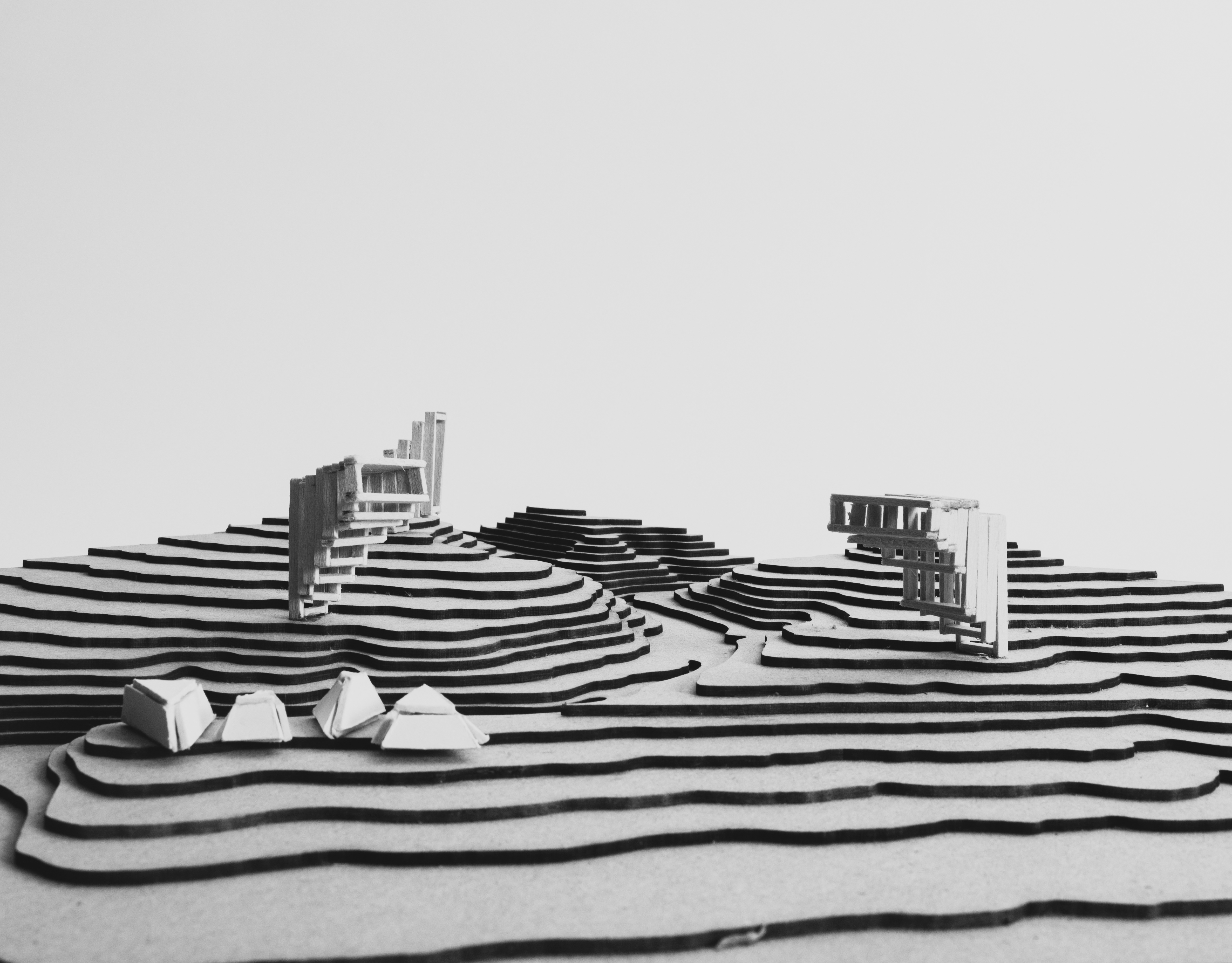
SAF VISUALISATION CENTER
A design proposal for the the Screen and Dial located along the San Andreas Fault in the Carizzo Plains, CA. The project consists of two components - the 'Screen' being the experiential visitor zone that educates people about the history of the Carizzo Plains, and the Dial that is a series of masses that helps in tracking the movement of the fault over a long time.
My design principle was to make both components of the project an experiential zone wherein the 'Dial' form an atmosphere that makes people uncomfortable being trapped within the huge solid masses, and on the other hand the screen encourages people to move around and explore the diverse views offered by the Carizzo plains by framing the landscape. The concept was driven by the fact that under the Earth's surface, it is the trapped heat that finally causes the the tectonic plates to move, resulting in the release of energy causing an earthquake. Therefore, the natural processes occurring inside the earth provides the basis for the experience of the 'Visualization Center'.
2020

SLO CHA
"The Center for Heritage Arts" located at the intersection of Marsh street and Broad Street seeks to act as a space that not only allows people to experience and see ceramic based crafts but also gives them the opportunity to have first hand experience of how these crafts are made through interactive practical based courses offered by the Center for Heritage Arts. The purpose of this design is to amalgamate exhibition and learning spaces inside one facility to allow for smoother circulation and enhanced experience.
The form tries to highlight the central segment which acts as a magnet and encourages people to spend maximum time within this segment. The design was inspired based on the properties and process of ceramic crafts which can be molded into any form as desired by the designer. The central cuboid section wrapped between two very symmetrical masses creates an immersive experience that keeps the visitors wrapped at the heart of the "Center for Heritage Arts."
2020
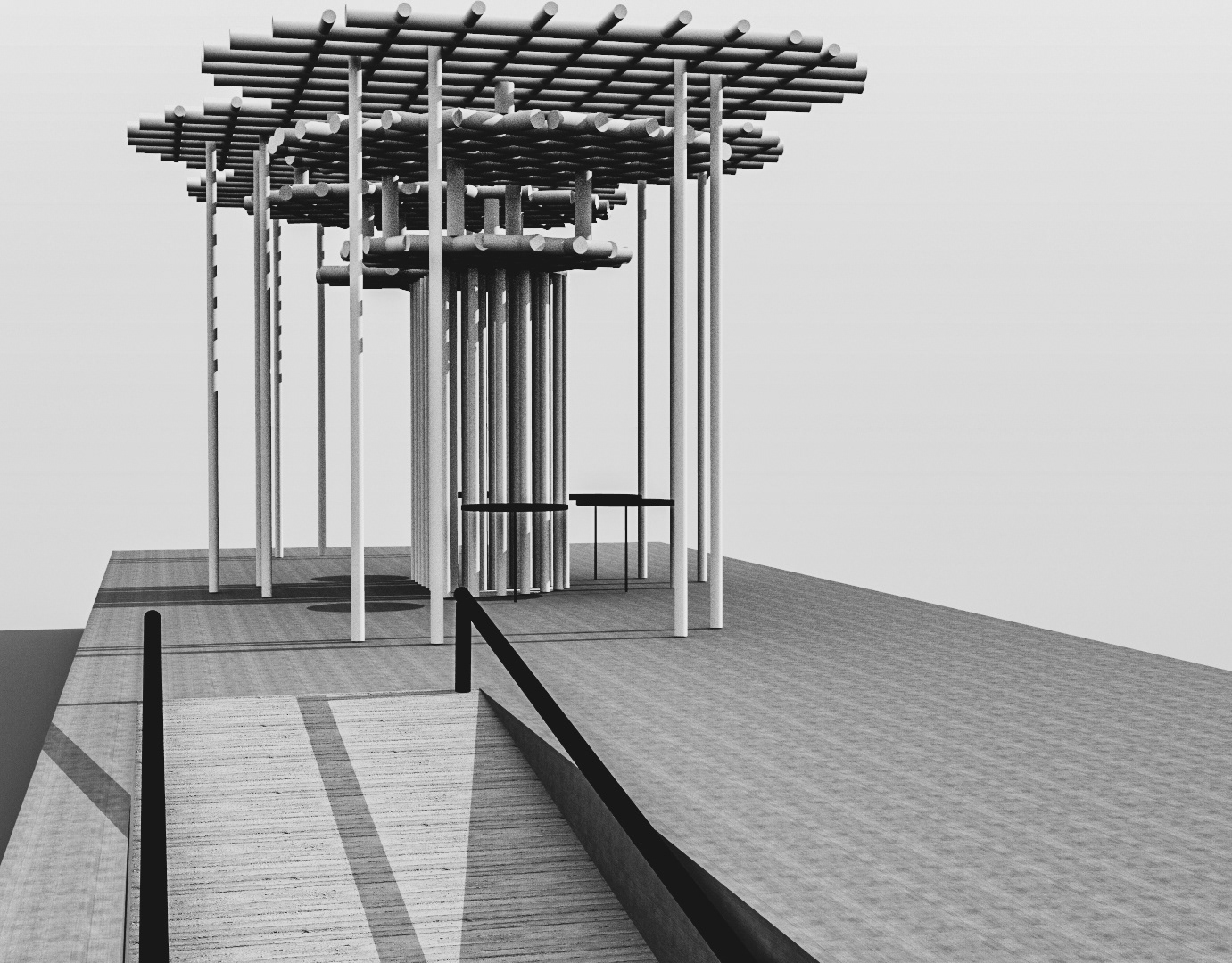
WAFFLE
The project involves analyzing a particular existing site and synthesizing ideas about form, circulation, and program into a cohesive architectural proposal seeking inspiration from sweets. It involves physical and digital models to understand 'part-to-whole' relationships. The proposed design also incorporates the ‘experience’ of the user as an architectural principle.
2019
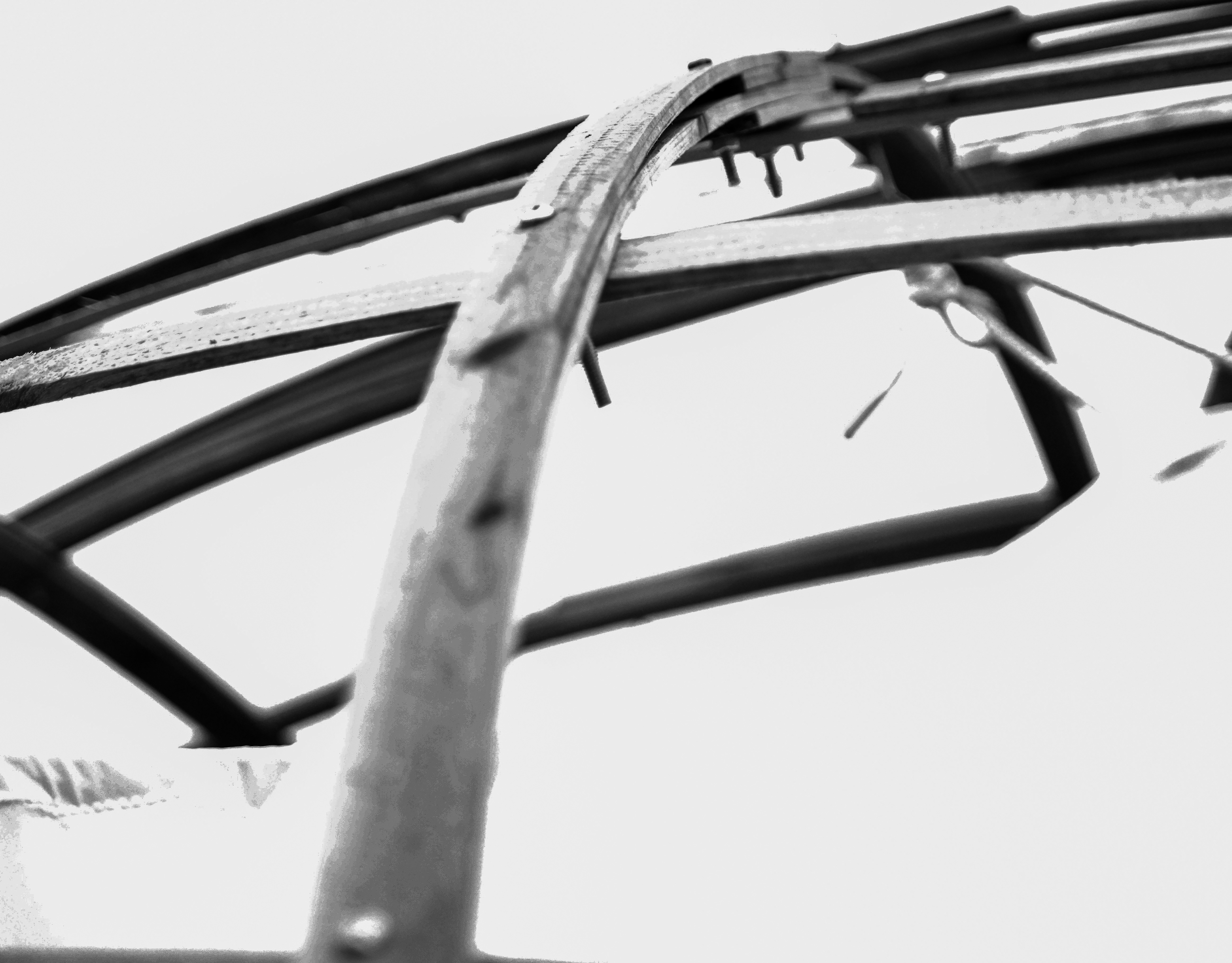
POLAR
A team project, which involved planning and constructing a full scale, temporary structure. Our goal was to use the structural system of grid-shells to generate and construct our final design through digital and analog models. Our design philosophy was to reduce the number of points in contact with the ground, giving rise to the cantilever. The project also emphasized on being sustainable and using only eco-friendly materials and minimizing waste.
2019
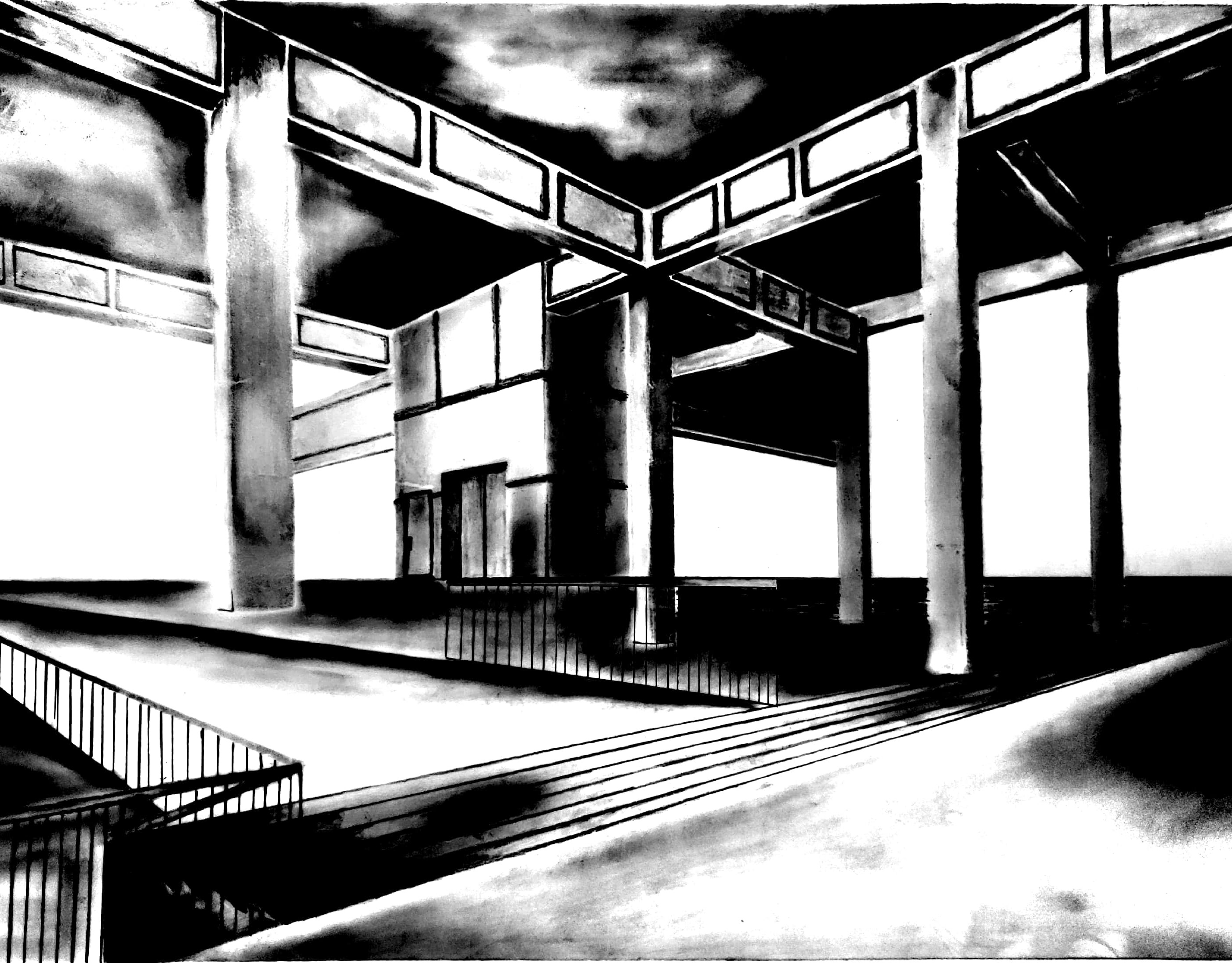
CONSTRUCTED PERSPECTIVE
Conducted a study of an existing space within the architecture building at Cal Poly, and used the information to develop a constructed perspective of an imaginary space within the limits of the existing building. The use of charcoal rendering helps in conveying depth and atmosphere in the drawing.
2019
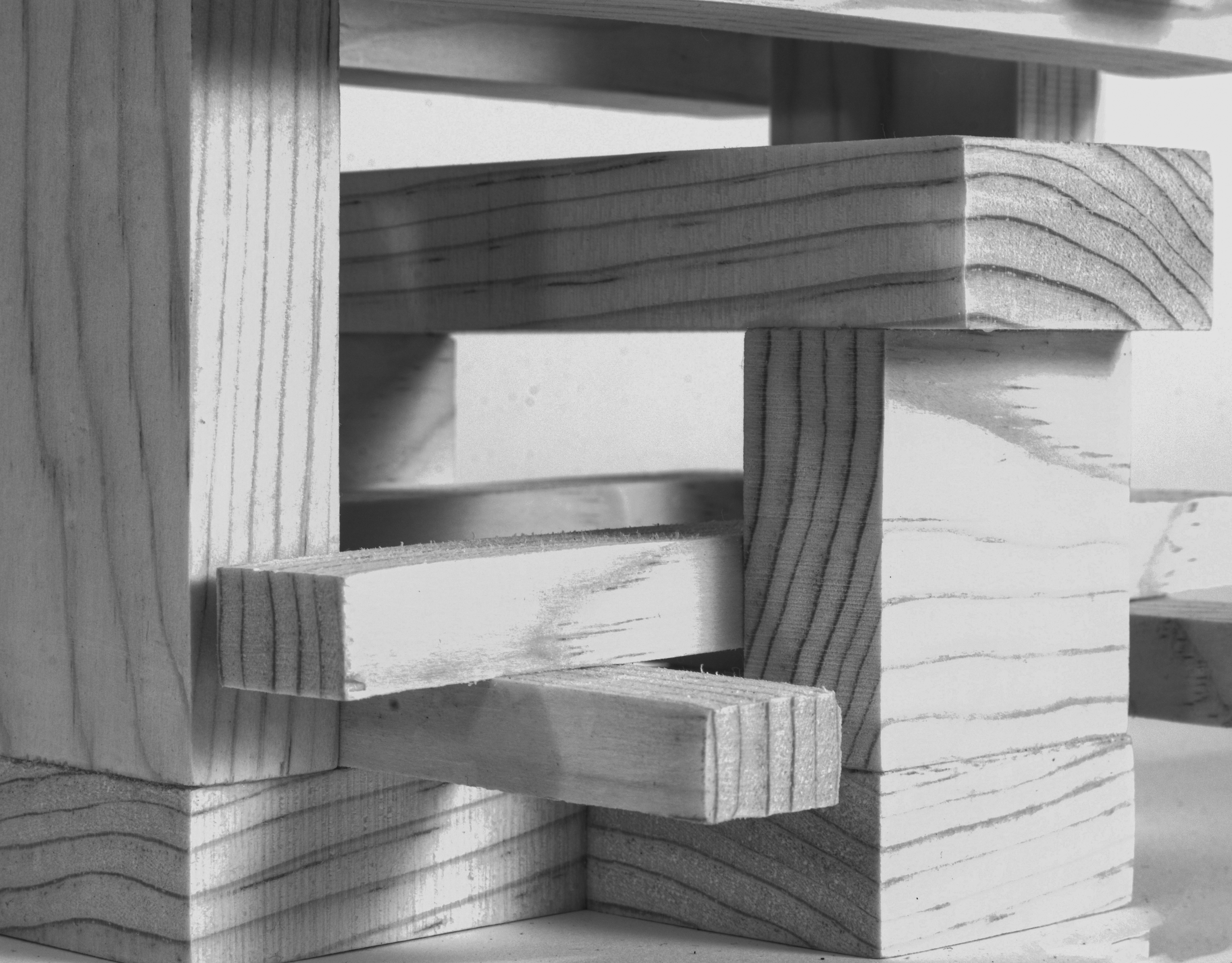
TECT-ONICS
Creating a six-inch cube using wood to understand the material's properties and understanding the fundamental concept of "tectonics" in architecture. Furthermore, analyzing the design process using a series of exploded isometrics, assembly, and inventory drawings. The entire analog design process involved using wood in additive methods rather than subtractive.
2020
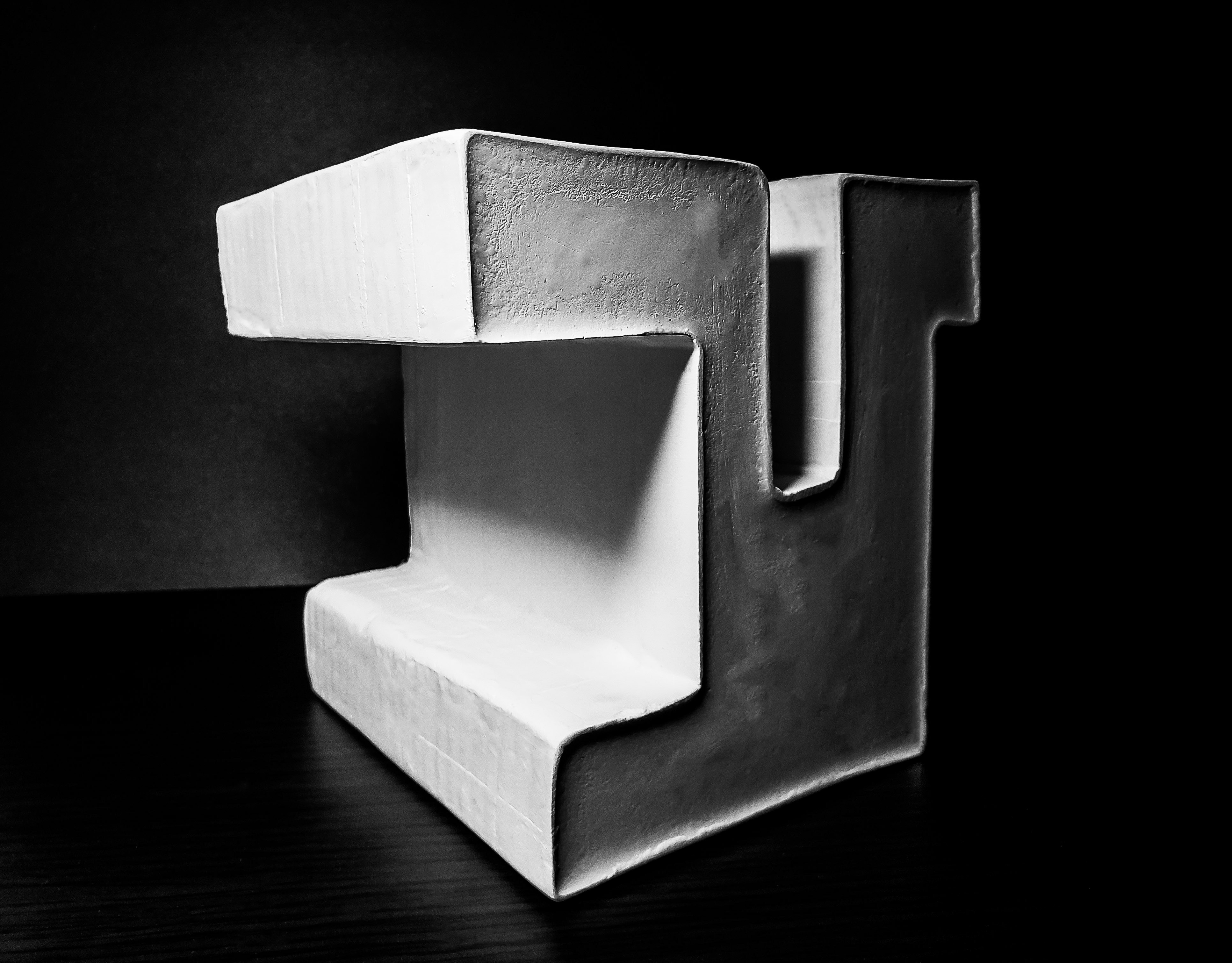
SOLID-VOID
Diagrams and models to conduct a formal analysis and interpretation of abstract paintings from the Bauhaus and to create a cubic cast form interpreting the composition of the original painting.
2018

