SITE SURVEY
STRUCTURAL SYSTEM AXONOMETRIC
CIRCULATION SYSTEMS

5th Floor
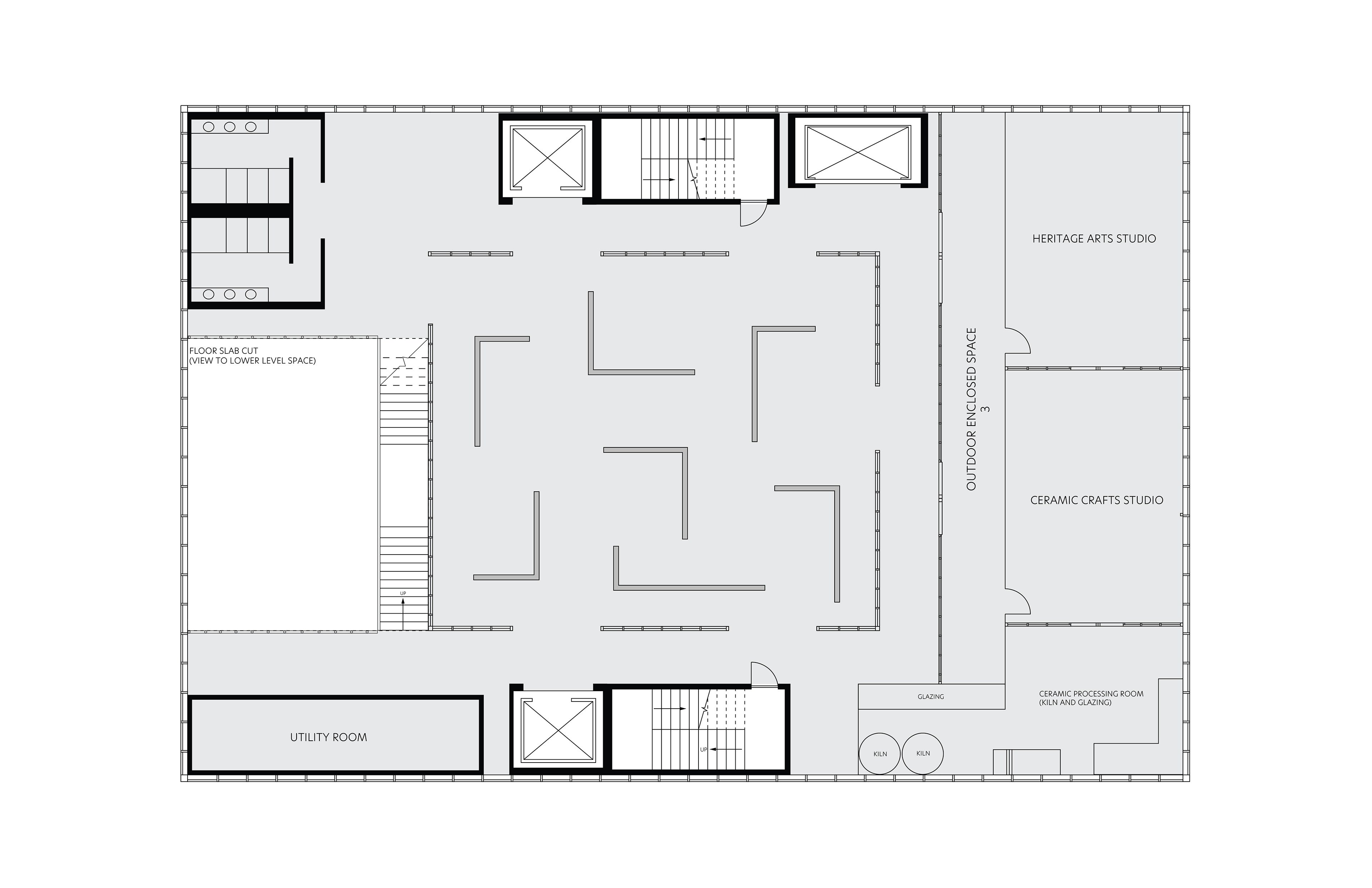
4th Floor

3rd Floor
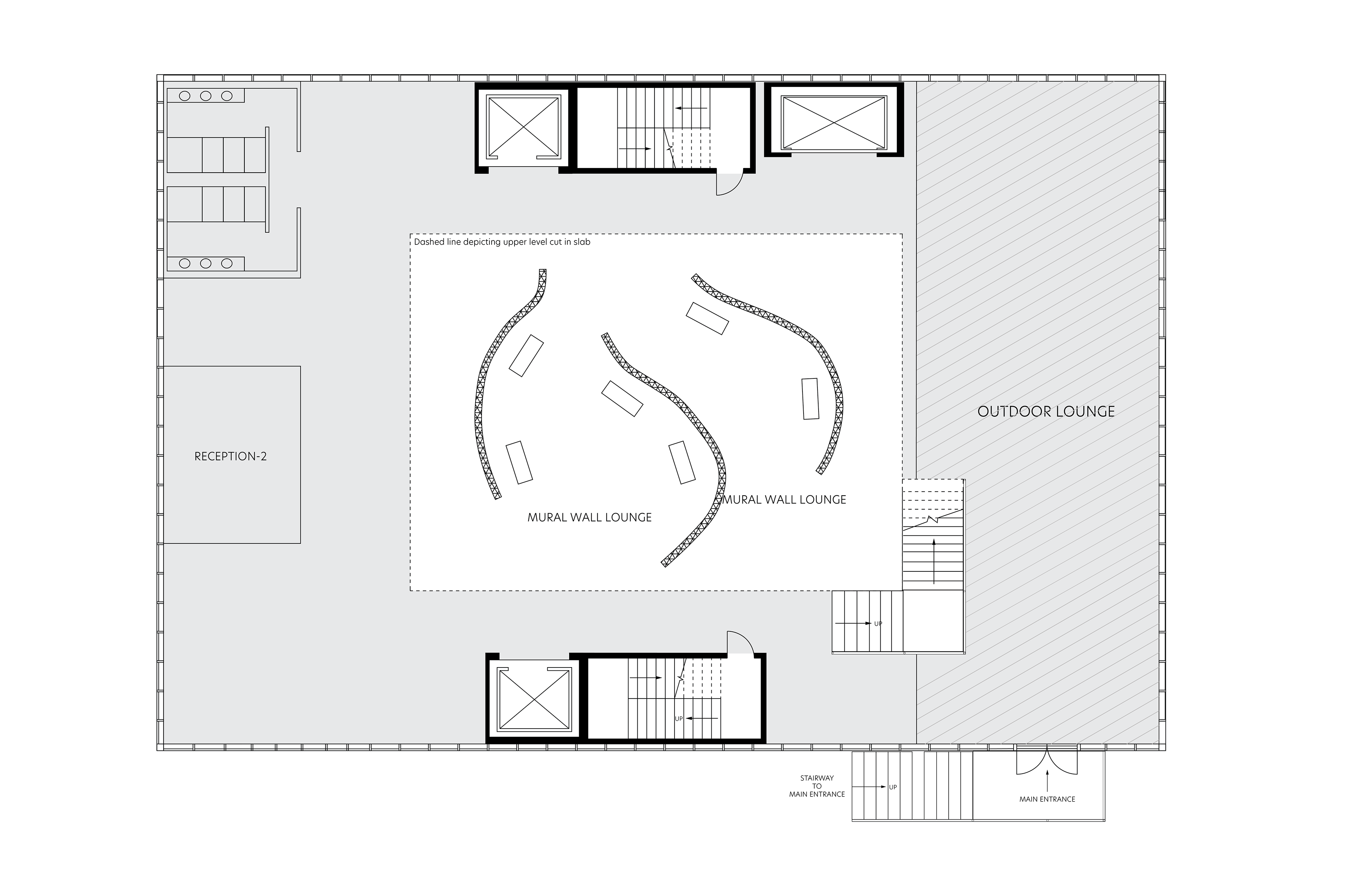
2nd Floor

1st Floor
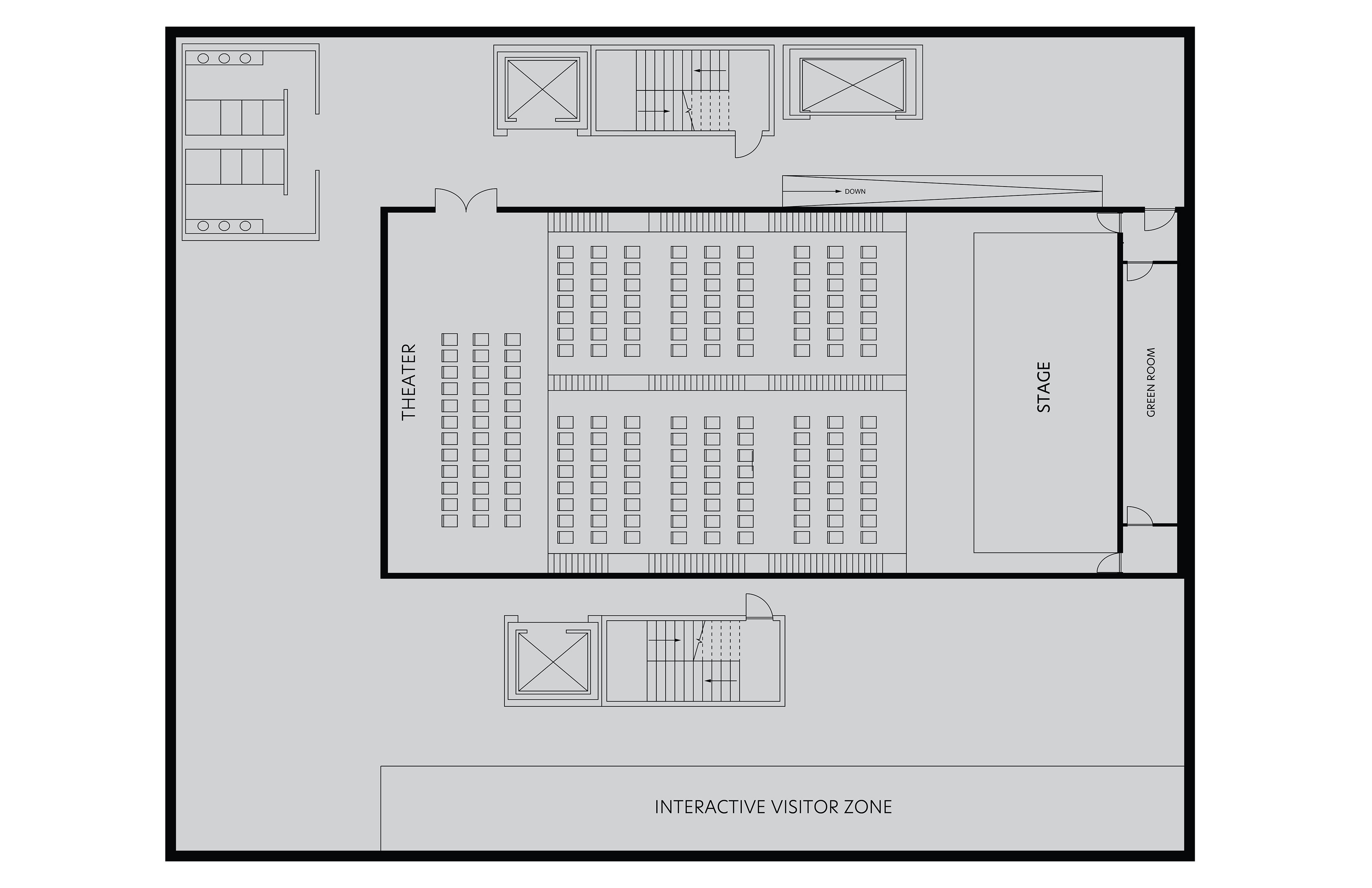
Lower Level
LONGITUDINAL SECTION
TRANSVERSE SECTION
EXTERIOR VIEWS

Mural Wall Atrium
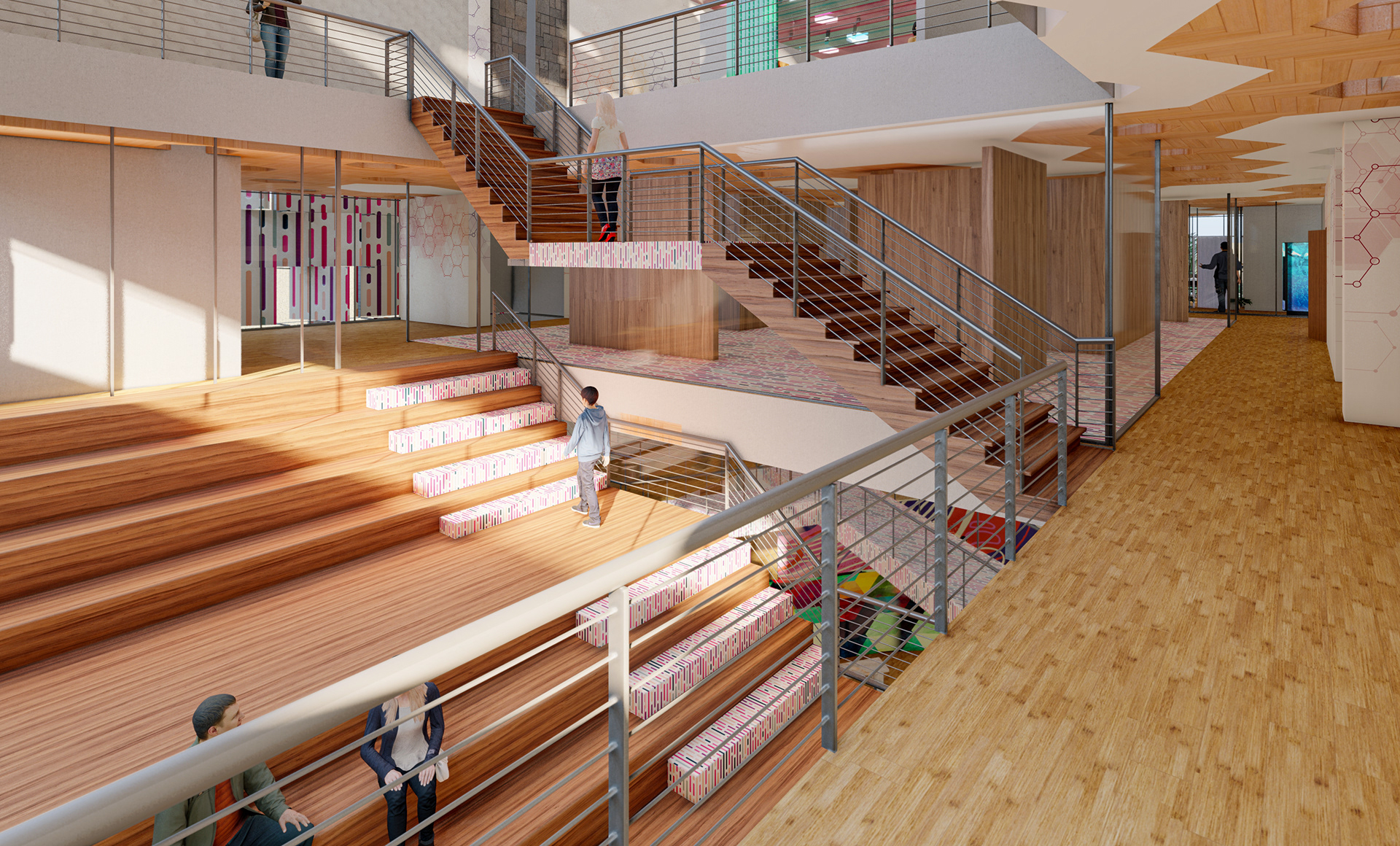
Staircase View (from 2nd Floor)
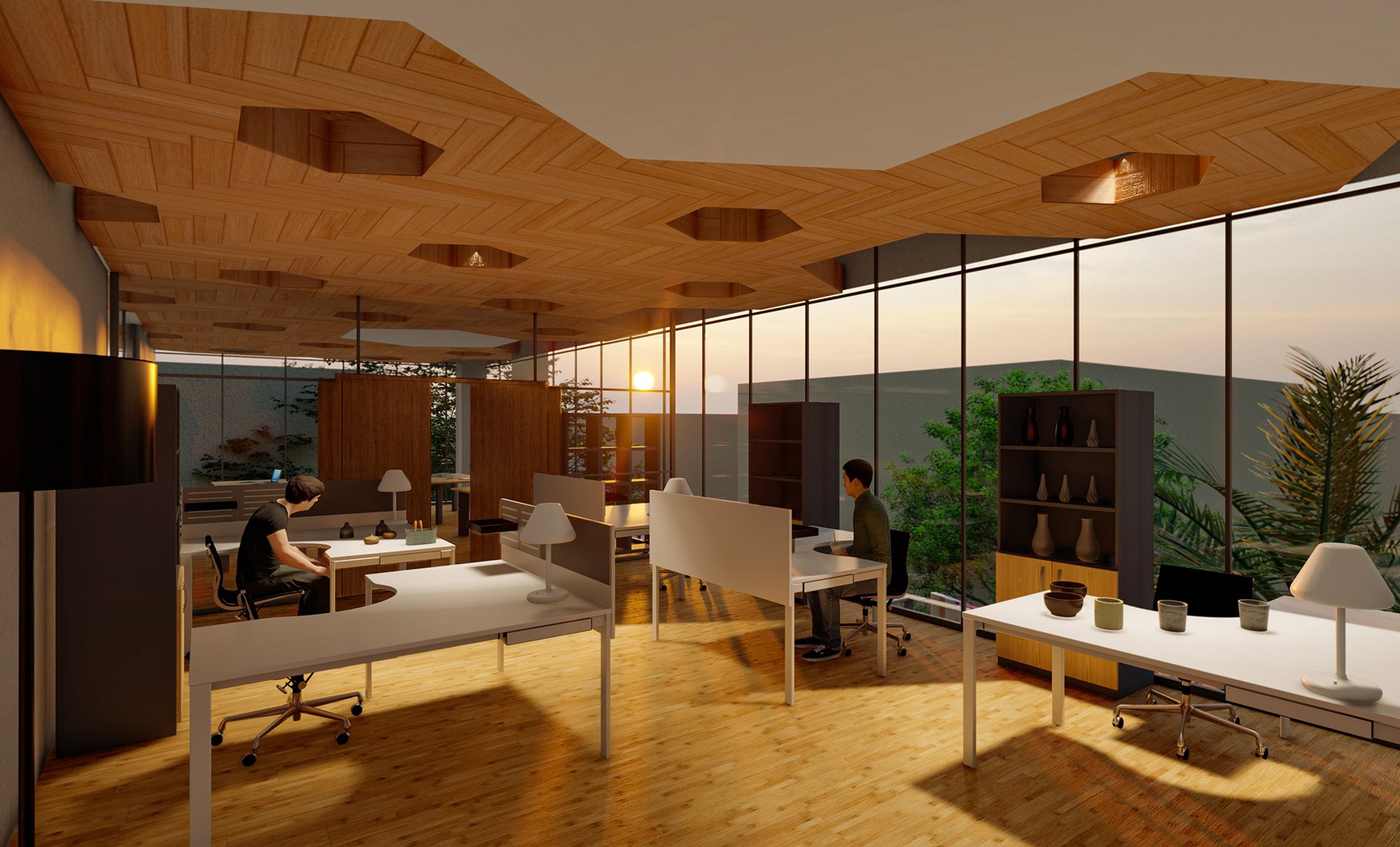
Ceramic Craft Studio


